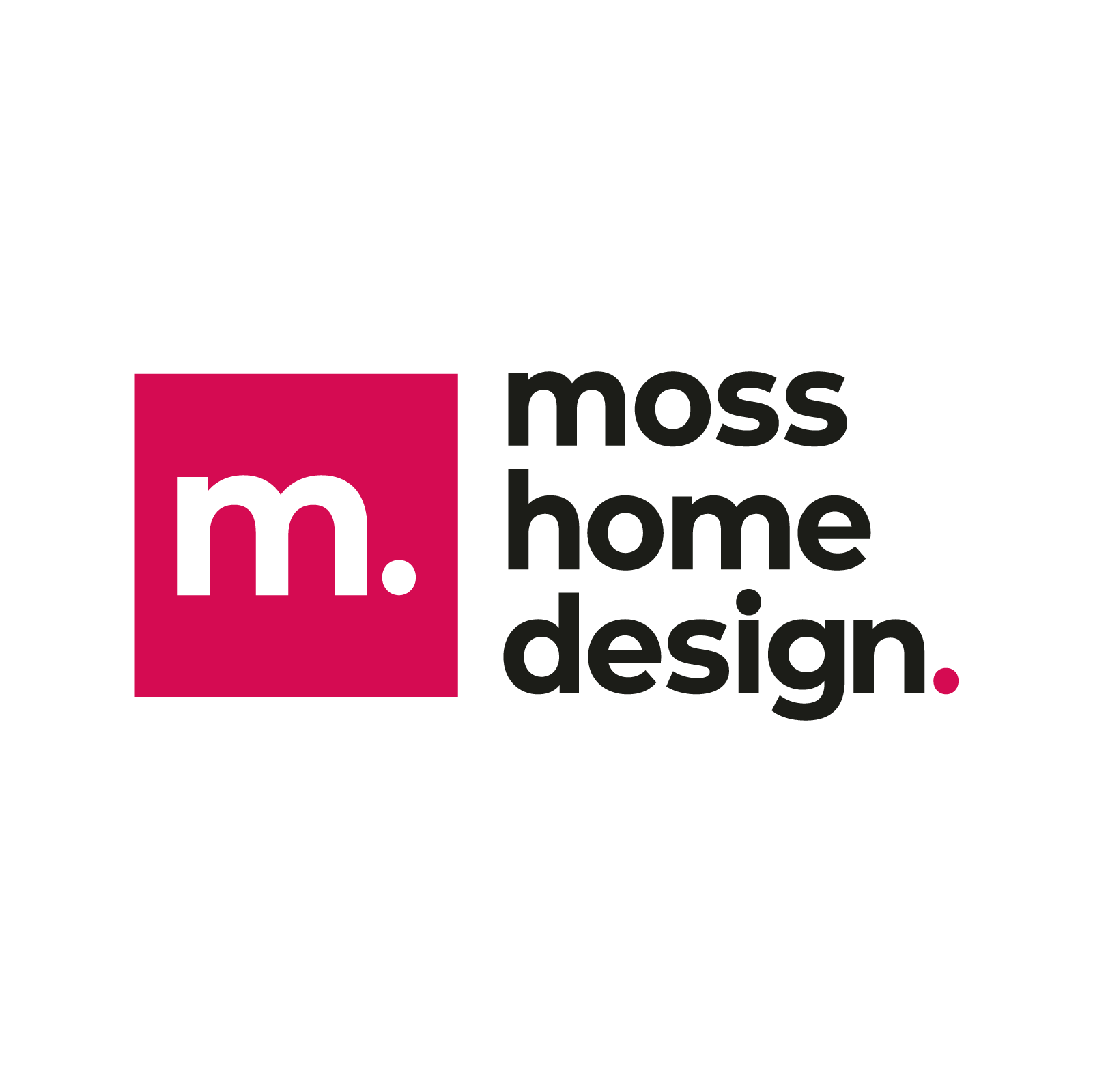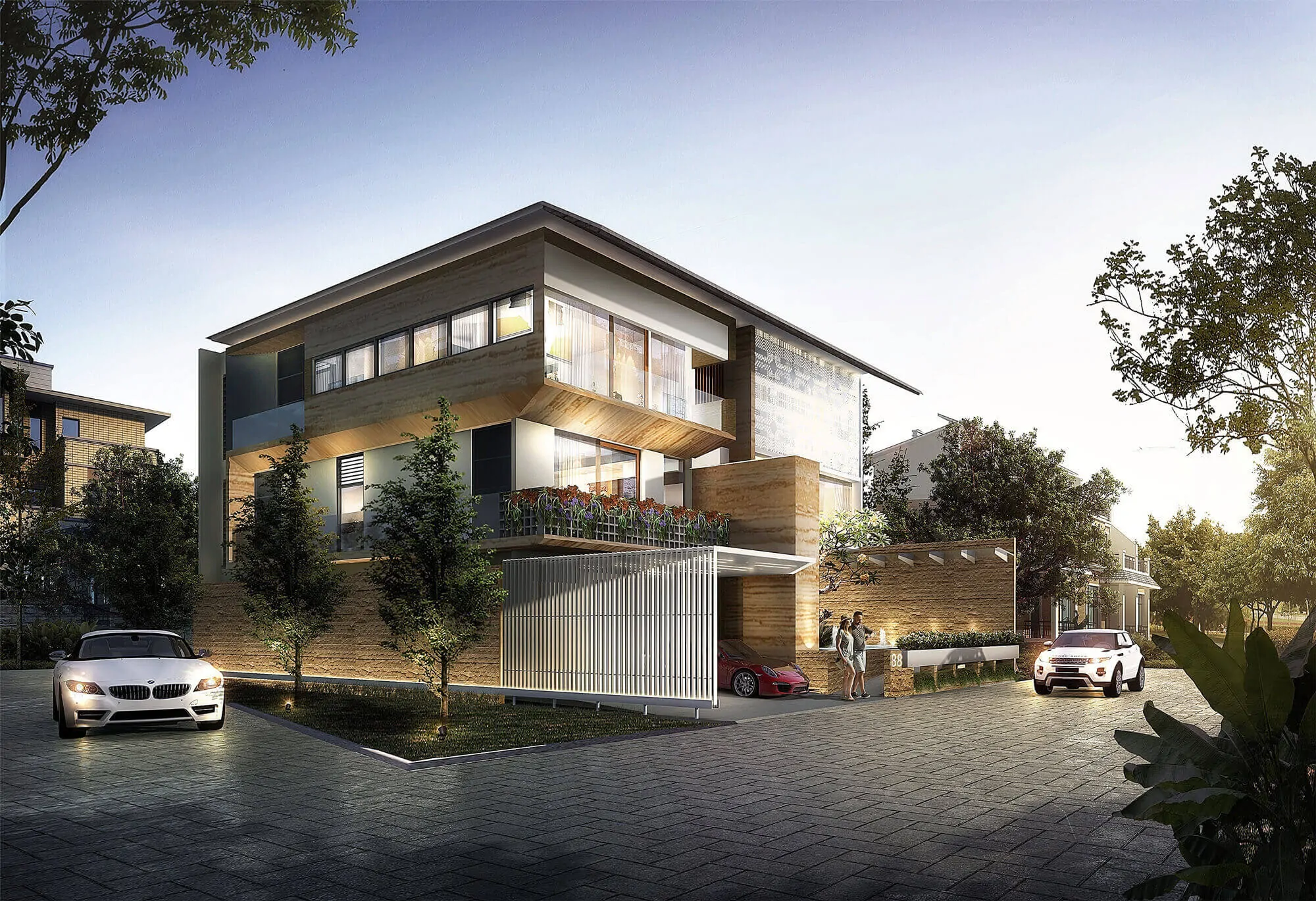Consultation
I like to meet with all my clients first, to determine your wants and needs for your new home. I begin designing the floor plan, taking full advantage of all the features of your lot.
Initial Designs
I’ll review and refine initial designs until you are satisfied with the floor plan. Once the interior floor plans have your approval, I design the exterior elevations and roof plan, following the same process of reviewing and refining the drawings to your satisfaction.
Finalizing
Once the initial interior and exterior designs are complete, I then start drawing the final plans for construction. When the final plans are finished, they will be sent to a structural engineer for review. These plans will be used for permit approval, bidding purposes, and construction.
Pricing
- $2.50/square foot
- Working drawing created from existing plans and elevations with changes (owners or other source)
- $3.50/square foot
- Working drawings created from owners designs with changes, or plans from our files with changes
- $5.00-$7.00/square foot
- Full custom home design and working drawings. We take your thoughts and ideas, the features of your lot, and create a home specifically for your family’s needs and desires.
Exact price determined by lot type, type of construction, and extensive subdivision CC&R’s, etc.







